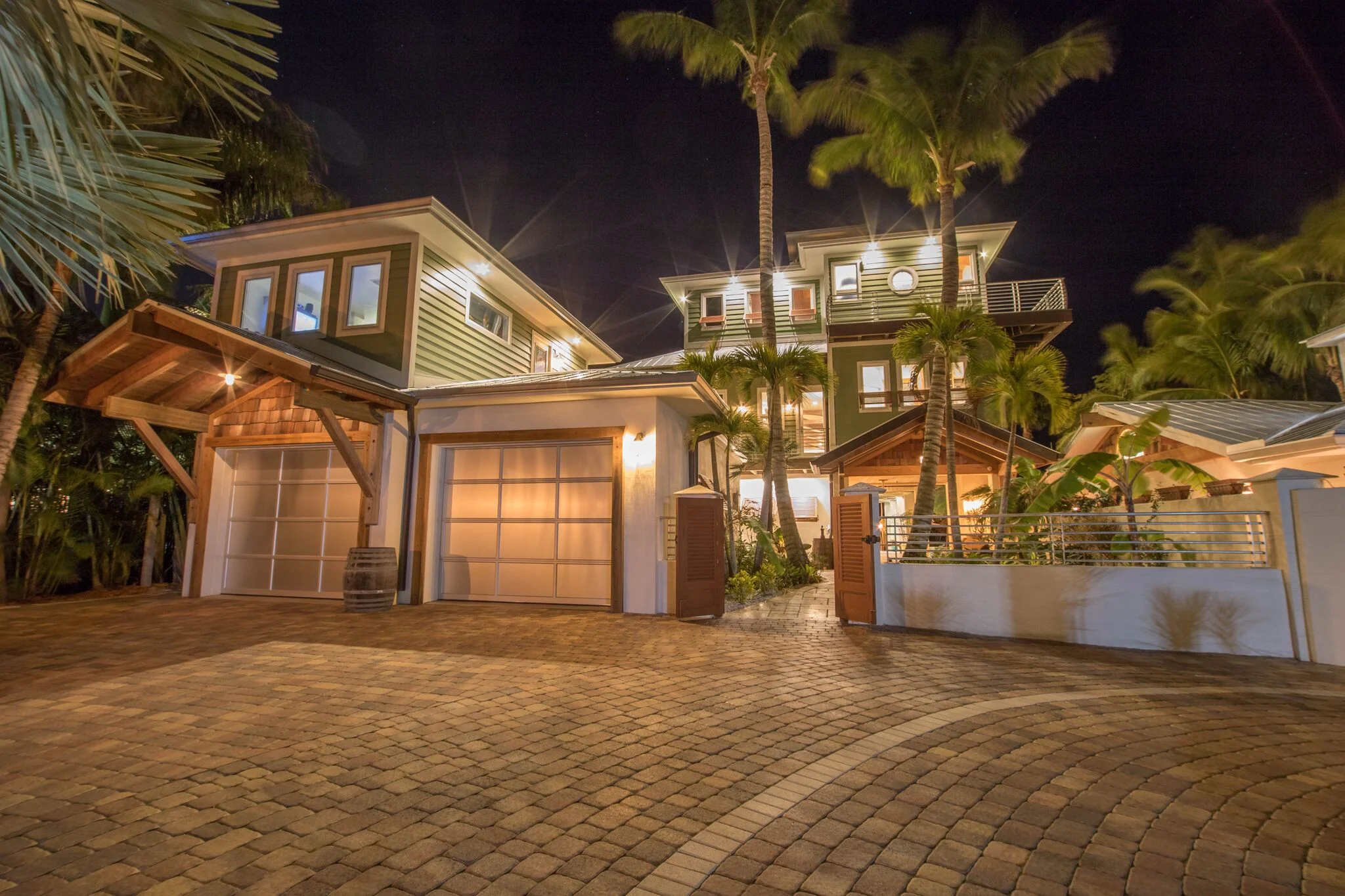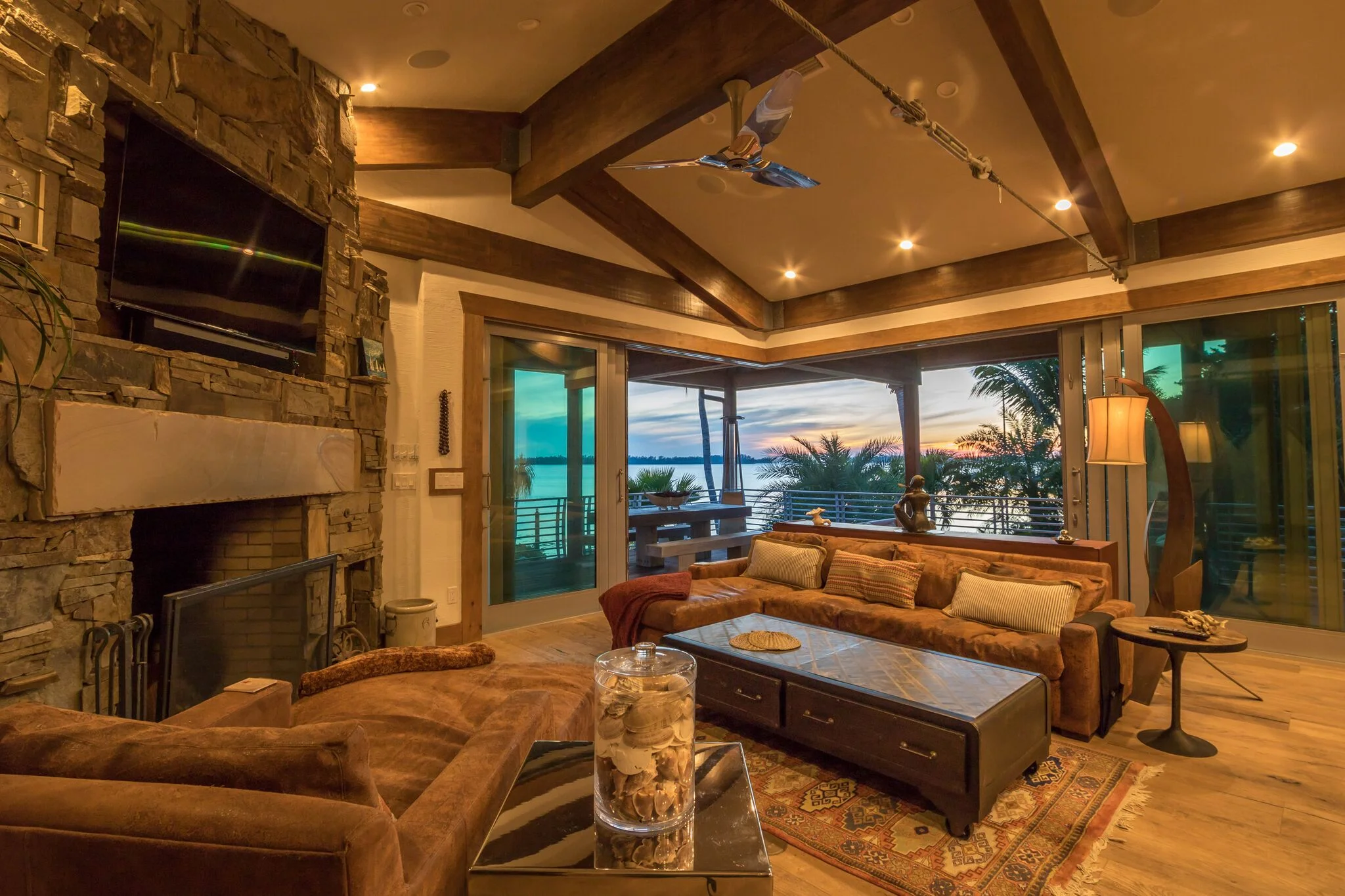Property Layout
Specifications By Building
Principal residence
Main Level
Owner's Suite:
- Gas & Wood Burning Fireplace
- Outdoor Shower (Private Deck)
- Steam Shower
- Bidet
- Walk-In Closet
- Hidden "Safe" Room With Vault
- Reinforced concrete construction in all four walls, floor, & ceiling with an internal valuables safe.
- Smart Home Control Center
- Elevator Access
- Main Deck Access
- Private Access To Laundry Room
Guest Suite:
- Elevator Access
- Main Deck Access
- Laundry Room Access
- "Secluded Private Suite"
Gathering Room:
- Wood Burning Fireplace
- Built-In 65" TV Station With Surround Sound
- 28' Sliding Glass Door (125MPH Rated Hurricane Glass)
- Opens Completely Without Obstruction From Support Columns
- 500SF Deck
- IPE Brazilian Hardwood Decking & Owner-Designed Aluminum Railing
Indoor Kitchen & Bar:
- Complete Sub-Zero & Wolf Appliance Package
- 6 Burner Wolf Range & Griddle
- Double Wolf Oven
- Wolf Steam Oven & Warming Drawer
- Wolf Microwave
- Sub-Zero, 72", Refrigerator & Freezer
- Sub-Zero, 46 Bottle, Wine Chiller
- Miele Built-In Coffee Center
- Espresso, Latte, Cappuccino etc.
- Bosch SuperSilence Plus Dishwasher
- Granite Countertops(Kitchen) & Spalted Maple (Bar) With Live Edge
- Kegerator
- Stella Artois always on draught
- Bar Fridge & Dedicated Ice Machine
- 3 x Sinks
- Built-In Wine Rack
- Custom Overhead Glass Rack
- Unique Pantry Storage Area
- Garbage & Recycling Chutes (To Lower Level)
Outdoor Kitchen & Bar:
- Wolf Master Grill With Separate Burner & Warming Drawer
- Kegerator
- Sink
- Bar Fridge & Dedicated Ice Machine
Other Amenities On Main Level:
- European Oak Flooring
- Elevator To All Levels
- Italian Inspired Powder Room
Upper Level
Upper Level Guest Retreat:
- Private, 360 Degree, Wrap-Around Deck
- IPE Brazilian Hardwood Decking & Owner-Designed Aluminum Railing
- Beautiful Arched Beam Ceiling
- Spectacular Retro Bathroom
Other Amenities On Upper Level:
- Elevator & Stair Access To All Levels
- Heart Pine Flooring
Office:
- Inspiration Center: The Best Views On The Property
- Coffee Bar, Sink, & Bar Refrigerator
- Custom Aluminum Spiral Staircase With Built-In Wall Art
- Deck Access
Lower Level
Indoor Lower Level:
- Main Entrance With Stunning Custom Staircase
- 500 Bottle, Climate Controlled Wine Cellar
- Elevator Access To All Levels
- Dedicated Storage Room (150SF)
- Custom Fishing Room With Garage Door For Kayak, Surf, and Paddle-board Storage.
- Commercial Outdoor Refrigerator & Freezer
- Large Capacity Commercial Ice Machine
Climate Controlled Covered Patio:
- 3 Car Garage
- Full Bathroom With Shower
- Outdoor Television
- Bar Sink
- Pool Table & Ping-Pong Table
- Cyprus Tongue & Groove Ceiling
- Custom Aluminum Doors
- Separate HVAC System
Mechanical, Electrical, Plumbing
MEP:
- 400A Electrical Service
- Integrated Transfer Switch For Whole House Generator
- Separate 20kV Generator For All Auxiliary Buildings
- 2 x 5-Ton, Variable Speed, 7-Zone, Trane Air Conditioning Units
- PEX Manabloc Potable Water System
- 500 Gallon Buried (Invisible) Propane Tank
- 4 x Propane Fired, "On Demand", Hot Water Heaters
- Integrated Central Vacuum System
- Custom Security System (8 Zones Displayed In Kitchen)
- 100% LED Lighting Throughout
- Separate Internet WiFi Hotspot
- Sonos Surround Sound Throughout
- Telephone Entry, "Viking" Gate Entry System With One-Of-A-Kind Aluminum Gate
- Fire Suppression Sprinkler System (Installed But Not Required By Code)
AUXILIARY BUILDINGS
Guest Apartment:
- Studio Kitchen & Living Room
- Full Custom Bath
- Separate On-Demand Hot Water Heater
- Separate HVAC System
- Separate Laundry Hook-Ups (Located In Garage Below Building)
- Separate Internet Wifi HotSpot
- Walk In Closet
- Large Private Deck
- Access Via Stairs & Elevator
- Access To Main Level of Principal Residence Via Common Deck
Workshop:
- 250SF
- Garage Door For Easy Access
Pool Cottage:
- Full Bedroom Plus Murphy Bed In Separate Studio Living Space
- Sleeps 6 Comfortably
- Studio Kitchen & Living Room
- Full Custom Bath
- Dual-Head Shower
- Separate Outdoor Shower, Sink, & Toilet
- Separate On-Demand Hot Water Heater
- Separate HVAC System
- Laundry (Washer & Dryer)
- Separate Internet Wifi HotSpot
- Walk-In Closet
- Covered Patio & Outdoor Entertainment Center
- Full Handicap Access
- 200A Electrical Service With Separate Electrical Meter (Designed For Subletting - Tremendous Rental Potential)
Owl's Nest:
- 2-Car Garage
- Studio Kitchen & Living Room (3rd Level)
- 2 Bedroom (2nd Level & 3rd Level)
- Sleeps 6 Comfortably
- Indoor Full Bath (2nd Level)
- Outdoor Full Bath (3rd Level)
- Separate On-Demand Hot Water Heater
- Separate HVAC System
- Laundry (Washer & Dryer, 2nd Level)
- Separate Internet Wifi HotSpot
- Private Deck (1st, 2nd, & 3rd Level)
- > 1000SF IPE Brazilian Hardwood Decking On All Levels
- 100A Electrical Service With Separate Electrical Meter (Designed For Subletting - Tremendous Rental Potential)
the grounds
Front Yard Landscaping & Outdoor Living:
- Approximately 250 Trees
- Almost Every Variety Of Palm
- Fruit Trees (Mango, Citrus, Avocado)
- Cornucopia Of Native Flowers & Shrubbery
- 7,500SF Pavers Driveway
- Bocce Court
- Golf Training Center:
- Putting Green
- Sand Bunker & Chipping Practice Area
- Golf Net For Full Range Swings
- Stream & Fountain
- Outdoor Bar With Kegerator
Pool & Dock:
- 17,000 Gallon Heated & Illuminated Pool
- Gas-Fired Hottub
- Tiki Hut
- Tiki Torches Plumbed To Gas
- Custom Stone Outdoor Pizza Oven (Forno Bravo)
- 13,000lb Boat Lift
- 120 Feet of Waterfront on Paradise Bay (Part Of The Larger Sarasota Bay)
- Fishing Gear Storage Garage With Commercial Refrigerator, Freezer, and Ice Machine
- Lighted Fish Cleaning Station
- Built-In Pedestal Ready For Up To 50' "Trawler-Type" Vessel
- 120V Power, 240V Power (30Amp & 50 Amp Hookups)
- Cable, Fresh Water, & Telephone)
- Pilings Capped With Marine Grade (316) Stainless Steel Caps
- Underwater "Snook" Lights



